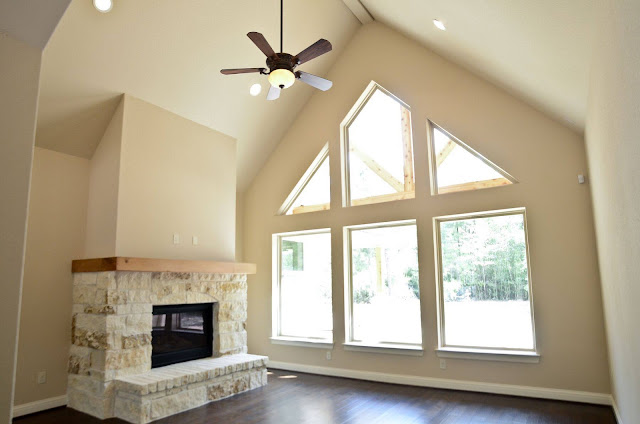All about Ceiling Design!
Not only is a raised ceiling fantastic for making the room feel and look larger, it can add character and interest in the way that it is raised. Check out our custom designed favorites and differentiating characteristics!
Groin Vault
This four sided vault is also called a Cross Vault. The rounded sides join at a lowered point in the middle - what can also be pictured as two barrel vaults intersecting. 
Barrel Vault
As the name describes, a barrel vault is a fully rounded portion of the ceiling - half cylindrical in appearance. Much wider than an "arch" a barrel vault can typically be seen in intricately designed foyers or bathrooms.

Cathedral Vault
Raised to a top point or ridge beam, a cathedral vault is the highest ceiling design possible. These ceilings have to be specially engineered for wide spans, and can give the illusion that even a small room is quite spacious.

Flat Top Vault
A variation of the cathedral vault, above, this type of vaulted ceiling has a top portion (custom designed in width) that spans across the vault with a joist system in lieu of a ridge beam.
Shed or Half Vault (one sided slope)
If there is a living area or a need for mechanicals above a portion of the room, a shed or half vault can maximize the height of one side of the room. This type of vault is commonly seen in contemporary plans, but can be used in any style of home to increase the perceived size of the area.


Domed Ceiling
A fully circular "pop-up" or raised portion of the ceiling is called a dome. Most commonly seen over spiral or rounded staircases, this ceiling design can also highlight the ceiling of a foyer or above a large jacuzzi tub.
Tray and Double Tray (or Step) Ceiling
Popular in master bedroom suites and family rooms, a tray ceiling is a great way to add vertical height to the room without sacrificing living area or attic space above. Adding rope lighting and crown molding in the double tray, as shown below, is a wonderful way to highlight this architectural feature.
Sheetrock Design
A sheetrock design can be created in a formal living or dining space by "furring down" the outer edges of the ceiling, giving the illusion of a raised ceiling. Similar to a tray ceiling, a sheetrock design does not take a full foot of lumber, but a sheet of plywood or OSB cut to design and applied to the ceiling.

Coffered Ceiling
A coffered ceiling has several names throughout the industry: caisson, lacunar, and waffled all point out the same basic structure as pictured. The base height of the room and the decorative "beams" interlace in a grid or tic-tac-toe pattern that can be as deep as one foot, and as little as three inches.
Beamed Ceiling - exposed or faux beams and/or trusses
Highlighted with exposed or faux beams and/or trusses, a beamed ceiling can add both a rustic or contemporary flair depending on the type and color of wood selection. Typically, a smooth pine painted or stained a dark color is for more modern or contemporary appeal while a rough cedar stained a natural color is frequented in rustic or farmhouse design.

Tin or Tiled Ceiling
Common in barrel ceilings, as shown, a decorative or metallic tile can add visual interest to a bathroom ceiling. Tin ceilings are a great feature in billiard or game rooms, either a raised portion as in a tray, or throughout the entire room.
Tongue & Groove Pine Ceiling
Frequented in the Texas Hill Country designs, a tongue and groove pine ceiling can bring the warmth of wood into both outdoor and indoor spaces. Commonly seen on large rear porches, the wood ceiling application can also add wonderful visual interest to large family rooms with cathedral vaults.
 © Melanie McGinley Sparks and Kurk Homes, 2016. Unauthorized use and/or duplication of this material without express and written permission from this site’s author and/or owner is strictly prohibited. Excerpts and links may be used, provided that full and clear credit is given to Melanie McGinley Sparks and Kurk Homes with appropriate and specific direction to the original content.
© Melanie McGinley Sparks and Kurk Homes, 2016. Unauthorized use and/or duplication of this material without express and written permission from this site’s author and/or owner is strictly prohibited. Excerpts and links may be used, provided that full and clear credit is given to Melanie McGinley Sparks and Kurk Homes with appropriate and specific direction to the original content.
SaveSave
















































